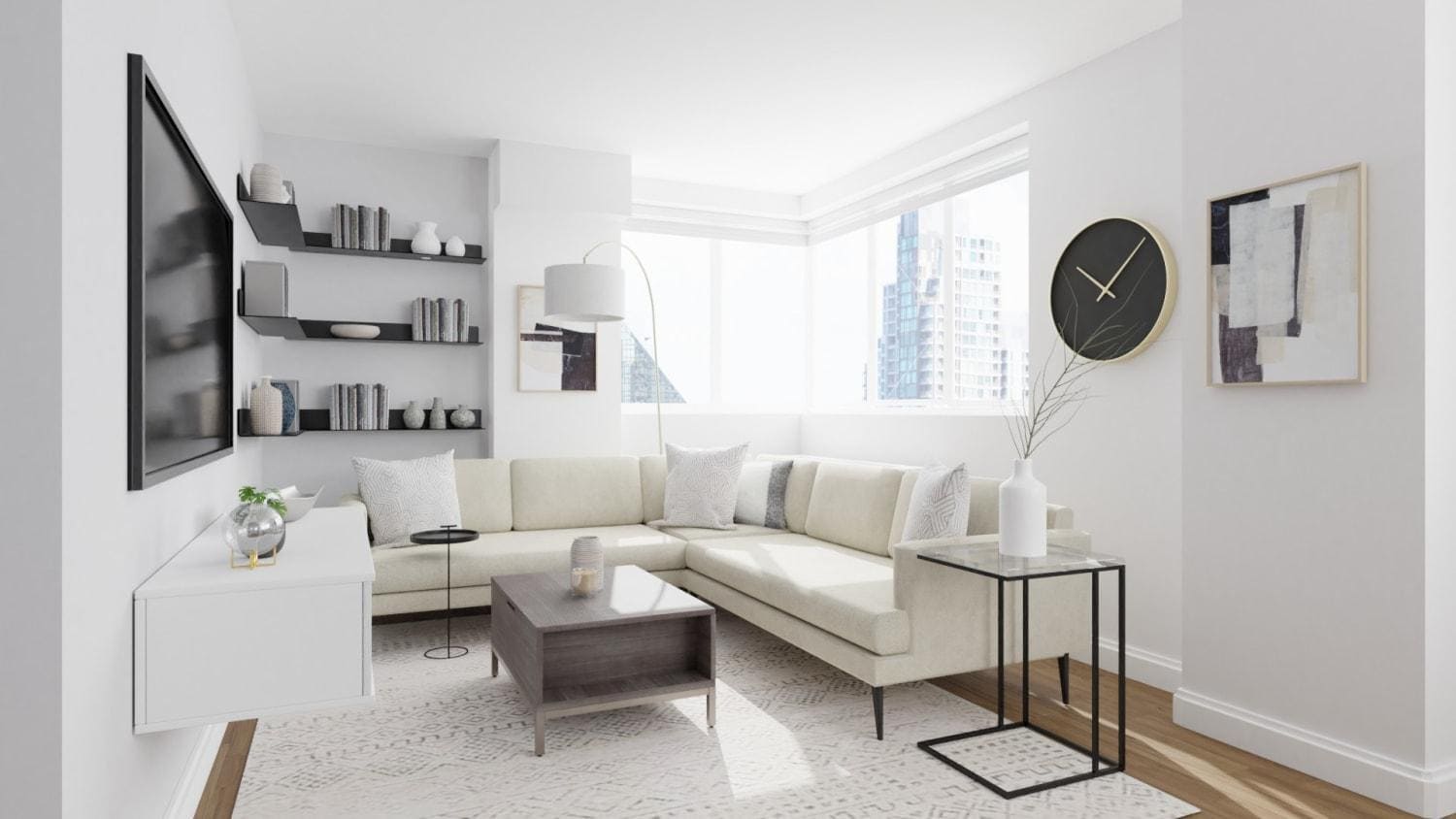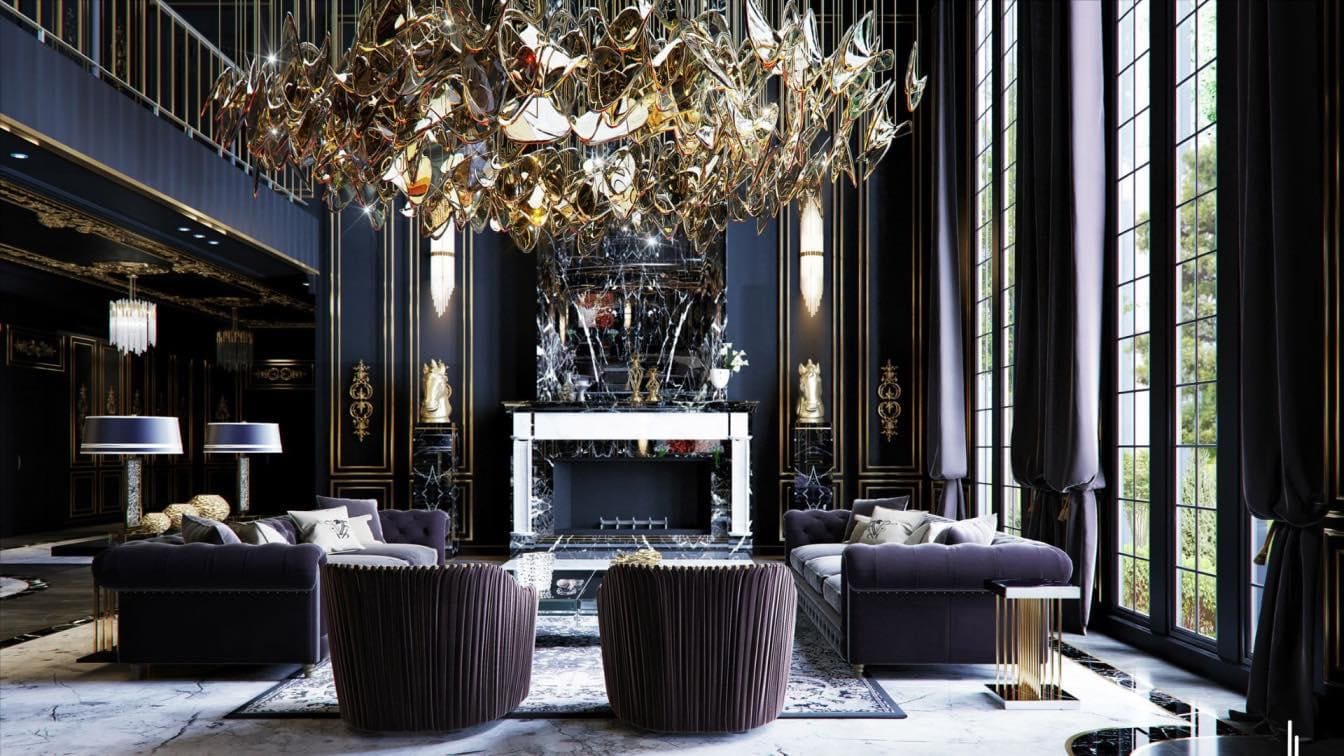
Every ambitious interior design endeavor presents a unique set of challenges. Our recent engagement centered around transforming a multi-functional corporate campus into a cohesive, inspiring, and highly efficient environment. The primary obstacle was the fragmentation of existing spaces, each designed in isolation, leading to a disjointed aesthetic and suboptimal functionality across various departments. The client sought a unified vision that would not only enhance the user experience but also reflect their progressive brand identity, fostering a sense of community and collaborative spirit. This required a deep dive into operational workflows, understanding diverse departmental needs, and synthesizing these into a singular, overarching design language that could be consistently applied while respecting individual area requirements. The ambition was to move beyond mere aesthetics to create an environment that actively supported productivity, well-being, and a strong organizational culture.
The implementation journey commenced with an intensive discovery phase, involving workshops and stakeholder interviews to meticulously map out current challenges and future aspirations. This led to the development of a comprehensive design brief that became our guiding document. We then moved into conceptualization, presenting a series of compelling mood boards and initial spatial plans that explored various aesthetic and functional directions. Through iterative feedback sessions, we refined these concepts into a singular, strong vision, which was then brought to life through detailed 3D renderings and virtual walkthroughs. These visualizations were crucial in allowing the client to fully immerse themselves in the proposed environment, facilitating informed decision-making at every juncture.

The detailed design phase involved precise specification of materials, finishes, bespoke furniture, and advanced lighting solutions, all carefully selected for their durability, aesthetic contribution, and environmental considerations. Our team meticulously documented every element, ensuring clarity and precision for the execution teams. Procurement was a strategic process, leveraging our network of trusted suppliers to source high-quality components that met both design intent and project timelines. During the execution phase, our dedicated project managers maintained rigorous oversight, coordinating the intricate dance of various contractors and artisans. Regular site inspections and progress meetings ensured that construction adhered strictly to design specifications and quality benchmarks. We proactively addressed any on-site challenges, making agile adjustments where necessary while always preserving the integrity of the core design. This meticulous approach from concept to completion underscored our commitment to delivering excellence.
This endeavor stands as a testament to Baskwithinvust's capability to orchestrate complex design transformations, delivering environments that are not only visually striking but also deeply functional and strategically impactful. It significantly enriched our collective experience in integrating diverse requirements into a singular, harmonious narrative. The project refined our internal methodologies for large-scale coordination and stakeholder management, fostering greater agility and innovative problem-solving within our teams. Beyond the immediate outcomes, it opened new avenues for future collaborations, solidifying our standing as a trusted partner in crafting bespoke, high-performance interior landscapes that truly elevate the human experience and support organizational advancement. This undertaking underscored the profound value of a holistic approach to design, where every detail contributes to a greater, unified purpose.
Subscribe to the newsletter for all the latest updates